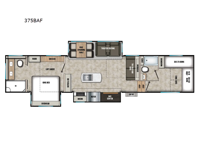Coachmen RV Chaparral 375BAF Fifth Wheel For Sale
-

Coachmen Chaparral fifth wheel 375BAF highlights:
- Two Full Baths
- Loft
- Kitchen Island
- Bunkhouse
- Theater Seating
A front bunkhouse model with a private full bath, how nice! The children will love bringing along their friends with this spacious Chaparral fifth wheel. It even has a loft for added space or storage. The front bunk room features a cube sofa with a 30" x 62" bunk overhead, and 30" x 74" bunks off to the side. The full bath is located within the bunkhouse space and features a tub/shower, toilet and sink. There is also wardrobe space for clothing. Down on the main level, the combined kitchen and living area features one large slide including a theater seat and free spanning table for four. A nice center island features a sink so you can visit while prepping dinner or doing the dishes. There is also a tri-fold sofa in this space for seating and added sleeping. The rear features a master bedroom and second full bath including a king bed slide out! The full rear bath includes a vanity with two sinks, a toilet and a large shower with seat. The loft is above the rear master bedroom area and could sleep one more, or be used for added storage!
Each Chaparral mid-profile fifth wheel by Coachmen is designed with residential features, loads of storage space, and roomy bedroom suites to make you feel right at home. The durable construction means you can enjoy your RV for years to come. There's 6X double Azdel aluminum cage sidewall system, Weather Shield+ technology, and Tri-Tex powder coated frame technology that will allow you to camp year around. Each model includes a Winegard Air 360+ HDTV/radio dome antenna to help keep you connected as you camp, slow rise blackout roller night shades, a new 16 cu. ft. side-by-side stainless glass 12V refrigerator, and a modern electric fireplace to make your space cozy. There is also a large transom window in the kitchen, a modern high-rise faucet, LED motion sensor lights in the bathroom, plus a full-size shower with glass doors and a seat. Now that's what I call luxury! Choose a Chaparral fifth wheel today!
Have a question about this floorplan?Contact UsSpecifications
Sleeps 8 Slides 3 Length 42 ft 6 in Ext Width 8 ft Ext Height 13 ft Interior Color Shimmer, Slate Hitch Weight 2152 lbs GVWR 14500 lbs Dry Weight 12421 lbs Cargo Capacity 2079 lbs Fresh Water Capacity 48 gals Grey Water Capacity 112 gals Black Water Capacity 72 gals Tire Size 16" Number Of Bunks 3 Available Beds King Refrigerator Type Side by Side Stainless Glass 12V Refrigerator Size 16 cu ft Cooktop Burners 3 Number of Awnings 1 Water Heater Type On Demand AC BTU 27000 btu TV Info LR 50" 4K Smart LED TV Awning Info 24' Electric with LED Light Strip Axle Count 2 Washer/Dryer Available Yes Shower Type Shower w/Seat Electrical Service 50 amp Similar Fifth Wheel Floorplans
We're sorry. We were unable to find any results for this page. Please give us a call for an up to date product list or try our Search and expand your criteria.
Collier RV Super Center is not responsible for any misprints, typos, or errors found in our website pages. Any price listed excludes sales tax, registration tags, and delivery fees. Manufacturer pictures, specifications, and features may be used in place of actual units on our lot. Please contact us @815-446-0653 for availability as our inventory changes rapidly. All calculated payments are an estimate only and do not constitute a commitment that financing or a specific interest rate or term is available.



