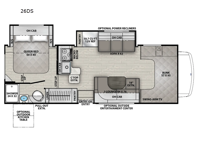Coachmen RV Freelander 26DS Motor Home Class C For Sale
-

Coachmen Freelander Class C gas Motorhome 26DS Ford E-450 highlights:
- Dual Slides
- Queen Bed
- J-lounge Dinette
- Two Pantries
- Linen Closet
Two slide outs expand your vacation in this fun motorhome! Relax in the living area with a 62” sofa, or swap it out for optional recliners. The J-lounge dinette with an 18” extension provides another space for leisure time or gourmet meals. The kitchen layout feels spacious with two pantries and thermofoil countertops with a flip-down extension for extra prep space. In the rear, you’ll find a queen bed with overhead cabinet and dual nightstands, plus a roomy bath with shower and linen closet. Outside is an awning and you can even add on an optional outdoor kitchen table for more fun in the sun! This model also includes the CRV Supersprings Ride with heavy duty stabilizer bars, chassis electronic stability control, SumoSprings front shock absorbers, and more!
The Freelander Class C gas motorhome by Coachmen is a wonderful choice for anyone looking to get out on the road. A wide variety of floorplans and features offers something for everyone. The Azdel composite sidewalls and seamless one-piece roof membrane provide a solid structure to enjoy all your trips. Conveniences like storage above entrance door with an HDMI and charge station and reclining cockpit seats are standard, along with a rear color backup camera, a premium showerhead and faucet, and one-piece thermofoil countertops. The mandatory Explorer Package includes an exterior shower to rinse off before entering inside and an on-demand tankless water heater for hot water fast. Come find your favorite one today!
Have a question about this floorplan?Contact UsSpecifications
Sleeps 7 Slides 2 Length 27 ft 5 in Ext Width 8 ft 4 in Ext Height 10 ft 11 in Interior Color Riviera, Fawn Maple Exterior Color White Fiberglass w/Graphics. Optional Full-Body Paint; Cadet, Glacier Hitch Weight 7500 lbs GVWR 14500 lbs Fresh Water Capacity 50 gals Grey Water Capacity 31 gals Black Water Capacity 31 gals Generator NPS 4500 Fuel Type Gasoline Chassis Ford E-450 Fuel Capacity 55 gals Wheelbase 190 in Number Of Bunks 1 Available Beds Queen Refrigerator Type 12V Double Door Refrigerator Size 10.7 cu ft Cooktop Burners 3 Number of Awnings 1 Axle Weight Front 5000 lbs Axle Weight Rear 9600 lbs LP Tank Capacity 68 lbs. Water Heater Type On Demand Tankless AC BTU 15000 btu TV Info Coach 40" Smart TV Awning Info 18' Power with LED Light Strip Gross Combined Weight 22000 lbs Shower Type Standard Electrical Service 30 amp Similar Motor Home Class C Floorplans
We're sorry. We were unable to find any results for this page. Please give us a call for an up to date product list or try our Search and expand your criteria.
Collier RV Super Center is not responsible for any misprints, typos, or errors found in our website pages. Any price listed excludes sales tax, registration tags, and delivery fees. Manufacturer pictures, specifications, and features may be used in place of actual units on our lot. Please contact us @815-446-0653 for availability as our inventory changes rapidly. All calculated payments are an estimate only and do not constitute a commitment that financing or a specific interest rate or term is available.



