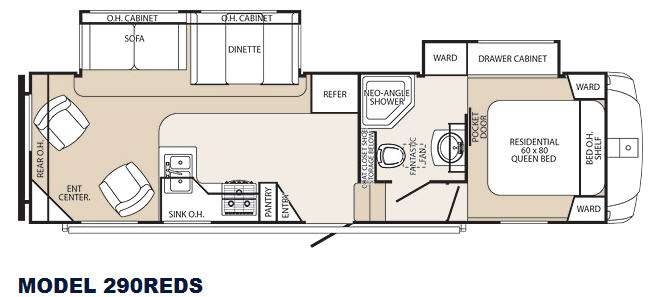-

-
 Floorplan - 2012 Palomino Sabre Silhouette 290REDS
Floorplan - 2012 Palomino Sabre Silhouette 290REDS
-

-

-

-

-

-

-

-

-

-

-

-

-

-

-

-

-

-

-

-

-

-

-

-

-

-

-

-

-

-

-

-

-

-

-

 +37
+37-
Sleeps 6
-
2 Slides
-
Rear Living AreaFront Bedroom
-
33ft Long
-
8,276 lbs
290REDS Floorplan
Specifications
| Sleeps | 6 | Slides | 2 |
| Length | 32 ft 9 in | Ext Width | 8 ft |
| Hitch Weight | 1631 lbs | GVWR | 11791 lbs |
| Dry Weight | 8276 lbs | Cargo Capacity | 3031 lbs |
| Fresh Water Capacity | 42 gals | Grey Water Capacity | 84 gals |
| Black Water Capacity | 42 gals | Tire Size | 15" |
| Furnace BTU | 35000 btu | VIN | 4X4FSRE20C3004758 |
Description
Sabre Silhouette Fifth Wheel w/Rear Living Area Including 2 Swivel Rockers w/Corner Ent. Center & Rear Overhead Cabinet, Sofa & Booth Dinette Slide, Refrigerator, Dbl. Kitchen Sink, 3 Burner Range, Pantry, Entry Closet, Coat Closet w/Shoe Storage Below, Step Up to Bed & Bath w/Neo-Angle Shower, Toilet & Sink, Fantastic Fan, Wardrobe/Drawer Cabinet Slide, Residential Queen Bed w/Wardrobes Both Sides and More!
Features
- Heated and enclosed underbelly
- Aerodynamic fiberglass front cap with LED docking lights
- Attic vents for roof ventilation
- Quick release snap jack pins mounted forward
- A&E electric awning with adjustable arms
- (2) Patio safety lights
- Safety step light at main entrance
- Nitrous filled steel belted radial tires with roadside assistance
- Axles with Super Lube® bearing system
- Electric powered front jacks (FW)
- 30" entry door (most floorplans)
- Switchable interior light at each luggage door
- Outside LP gas hook up with quick connect
- Crank down stabilizer jacks
- Flexible 4" rain spouts
- All cabinet doors utilize Teflon spacers to prevent warping, bending and cracking
- Cabinet face frames are screwed and not stapled together
- 6'1" slide-out room height
- Residential Armstrong® linoleum
- Residential Shaw® nylon carpet with R2XTM
- Carpet pad
- Residential ball bearing drawer guides
- Flush floor slide rooms in living area
- Pleated night shades throughout
- Cell phone charging/organizer station
- Swivel rocker chair(s) (per floorplan)
- Large 6 cubic foot Dometic ® refrigerator
- Residential-style, self-edged countertop
- Residential American Stonecast sink, under-mount: withstands 450 degrees
- Pull-out faucet with sprayer
- Food grade sink cover & cutting board
- Full extension drawers
- Ball bearing roller guides
- Magic Chef® microwave
- 22" Oven
- Installed conveniences: spice rack, knife holder and silverware drawer
- Residential size trash can location
- Residential size pantry (most floorplans)
- 110v outlets mounted in dinette and sofa area for convenience
- 12v ceiling vent & fan
- Sky dome over shower
- Waterproof shower light Residential-style, wood medicine cabinet
- Porcelain toilet with foot flush and power flush jets
- Installed conveniences: towel ring, soap dish and toothbrush holder
- Air conditioning vent in ALL bathrooms
- Quilted bedspread with (2) pillow shams
- Prewired for bedroom TV
- 60"x 80" queen innerspring mattress (FW)
- Dual reading lights over bed
- Large opposing windows for cross ventilation
- Storage under all beds
- Digital TV antenna with amplifier booster
- RG-6 satellite prep
- Satellite and cable hook-up
- Exterior mounted radio antenna for improved reception
- Within Reach water heater bypass valve
- Independent electric slide-outs
- Dual 30 lb. LP bottles
- Convenience center for hook-ups (FW)
- High capacity in-floor heat ducting
- Thermostat
- 55 amp power converter with smart fan cooling & LED "bad fuse" indicator
- 30 amp service with detachable marine power cord
- Central command center with tank monitor enclosed in cabinet (most floorplans)
- Black tank flush
- Free standing dinette with leaf extension and flip-up storage (chairs include seat storage)
- Serta® mattress
- Slide-out patio LCD TV (select floorplans)
- Euro style recliner IPO swivel rocker chair
- Beauflor® linoleum, plank wood pattern, with 7-Year cold crack warranty
- Air mattress hide-a-bed sofa
with linen drawer - Rear roof ladder
- 15" Sumec aluminum wheels
- 15,000 BTU air conditioner with Quick Cool
- SILHOUETTE FEATURE PACKAGE 1 (Mandatory)
-
- Raised hardwood front refrigerator panels
- 32" HD LCD TV, living room
- Deep tint safety glass windows
- 35,000 BTU furnace with automatic ignition
- 6 gal. DSI gas/electric water heater with quick recovery
- Hot & cold water exterior shower
- 13,500 BTU air conditioner with Quick Cool dump
- SABRE CAGE CONSTRUCTION (Mandatory)
-
- 6-sided welded aluminum structure; sidewalls, rear wall, front wall, floor, roof, slide-outs
- 3/8" thick walk on roof decking
- SABRE FEATURE PACKAGE 2 (Mandatory)
-
- CD/DVD/AM/FM player (12v for dry camping)
- Stereo inputs include: 3.5 mm audio, SD card and USB
- (2) Marine grade exterior patio speakers
- Top cabinet doors: solid hardwood, mortise and tenon with arched raised panels
- Lower cabinet doors: solid hardwood, mortise and tenon with square raised panels
- Fold away entry door handle
Save your favorite RVs as you browse. Begin with this one!
Loading
Collier RV Super Center is not responsible for any misprints, typos, or errors found in our website pages. Any price listed excludes sales tax, registration tags, and delivery fees. Manufacturer pictures, specifications, and features may be used in place of actual units on our lot. Please contact us @815-446-0653 for availability as our inventory changes rapidly. All calculated payments are an estimate only and do not constitute a commitment that financing or a specific interest rate or term is available.




